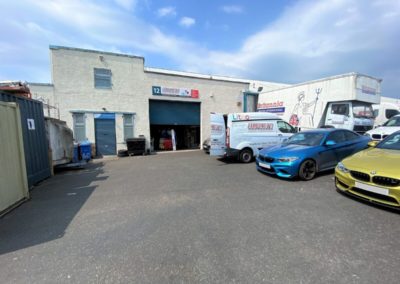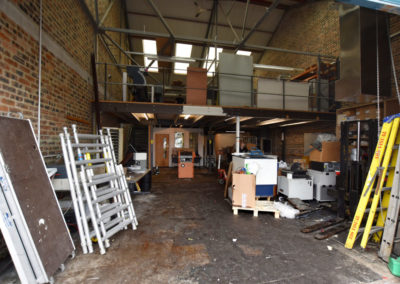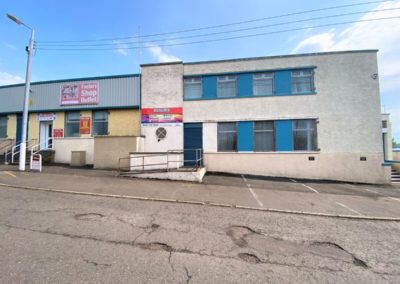DESCRIPTION
The subjects comprise a single storey midterraced industrial property. The building is of steel portal frame construction with brick outer walls whilst being surmounted by a pitched roof overlaid in profiled metal sheeting.
Internal access is afforded through a roller shutter door along with additional pedestrian access. A further pedestrian door is located to the rear of the property.
Internally the subjects provide a workshop area, office, managers office, staff room, kitchen and w.c on the ground floor and a mezzanine floor provides further storage.
There are good levels of private parking provided on site.
PROPOSAL
Lease from £16,800 per annum for a new FRI lease.
FLOOR AREAS
From sizes taken during our inspection we calculate the subject property, measured in accordance with the RICS Code of Measurement Practice (second edition, January 2018) to extend to the following approximate gross internal area (GIA):
261m²/2,809ft²
PLANNING
All queries in relation to redevelopment/ reconfiguration of the subjects should be addressed to Glasgow City Council Planning Department.
CLOSING DATE
A closing date may be set and all interested parties should make a note of interest at the offices of the Sole Agent. We reserve the right to let the property without setting a closing date and we are not obliged to accept the highest or indeed any offer for the lease of the property.
VAT
All prices, premiums and rents quoted are exclusive of VAT.
RATING
Rateable value £7,700.
EPC
A copy of the EPC will be available upon request.






