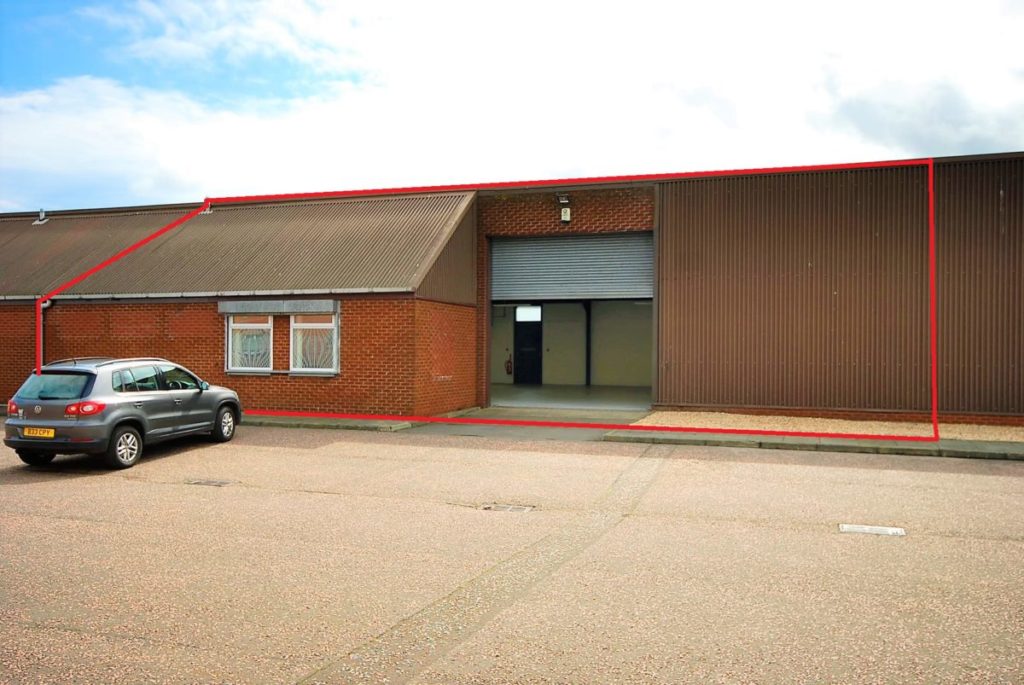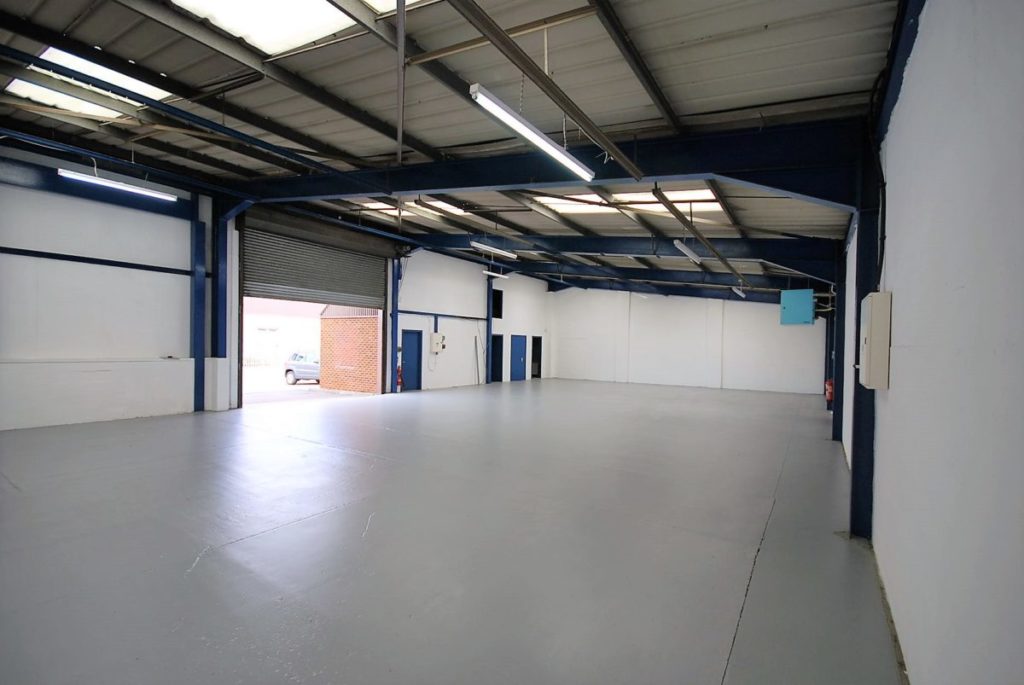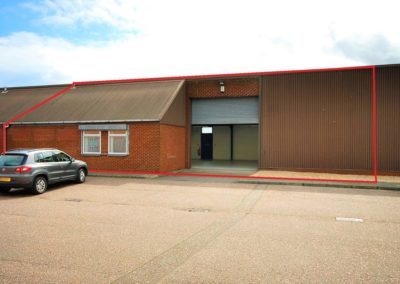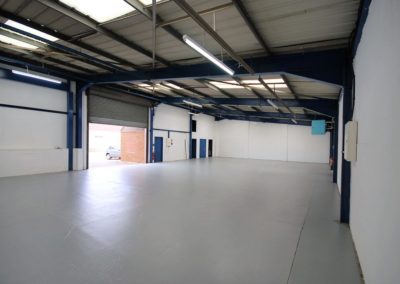DESCRIPTION
The Subjects comprise a recently refurbished mid terraced single storey industrial building extending to 2,975 sq ft. The property benefits from a large roller shutter door (4.3m high) suitable for HGV loading. Further pedestrian access is afforded through a pedestrian door.
Internally, the subjects provide large open plan workshop with a separate office and w.c. facilities. The property also benefits from a small utility room and a small store room. Energy Efficient T8 lighting is provided throughout.
There is scope to form further office accommodation if required.
Externally, the property benefits from a sizeable yard area secured by a palisade fence and provides potential expansion space and HGV turning space.
PROPOSAL
Lease from £19,950 per annum for a new FRI lease.
FLOOR AREAS
From sizes taken during our inspection we calculate the subject property, measured in accordance with the RICS Code of Measurement Practice (second edition, January 2018) to extend to the following approximate gross internal area (GIA):
276m²/2,975ft²
PLANNING
All queries in relation to redevelopment/ reconfiguration of the subjects should be addressed to Falkirk Council Planning Department.
CLOSING DATE
A closing date may be set and all interested parties should make a note of interest at the offices of the Sole Agent. We reserve the right to sell or let the property without setting a closing date and we are not obliged to accept the highest or indeed any offer for the sale/lease of the property.
RATING
Rateable value £10,900.
EPC
G.
VAT
All prices, premiums and rents quoted are exclusive of VAT.




