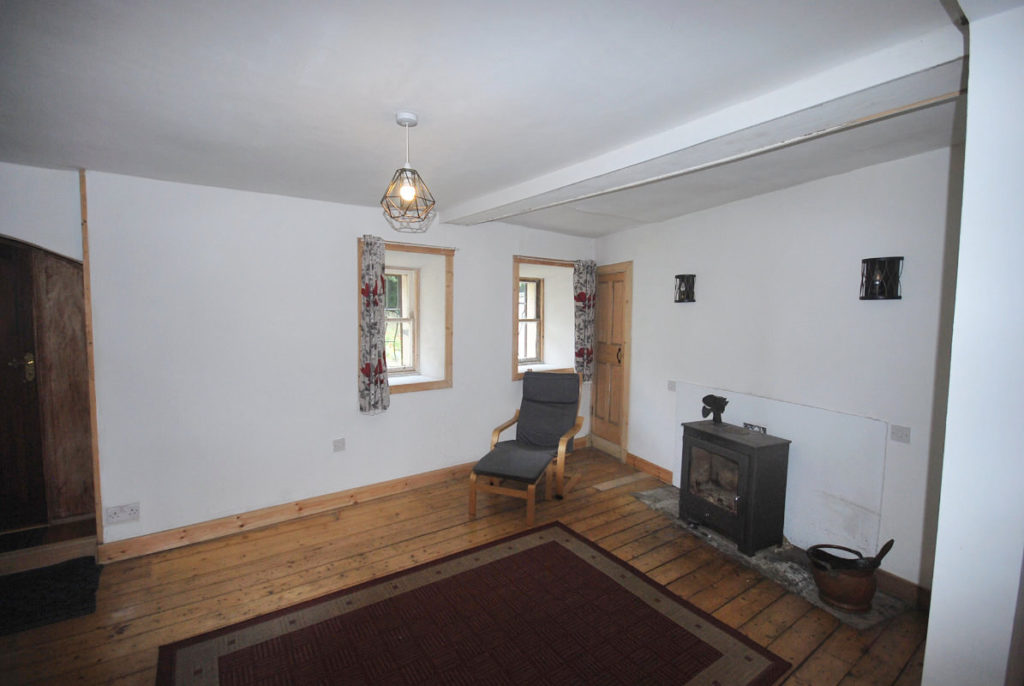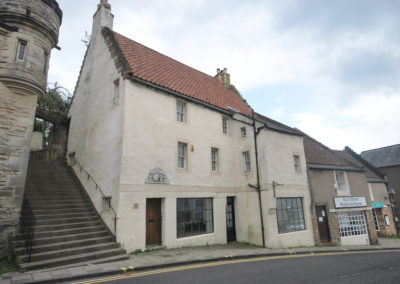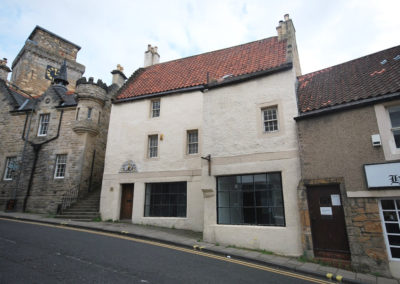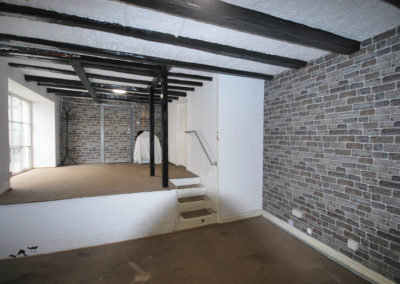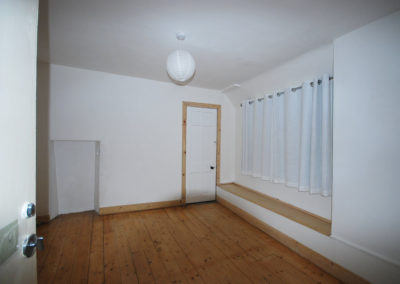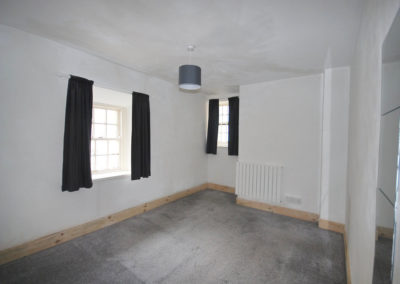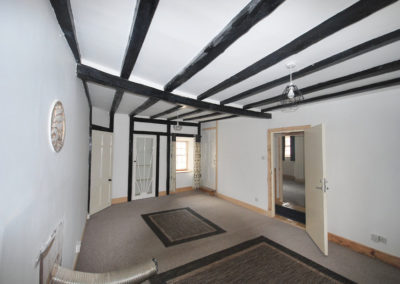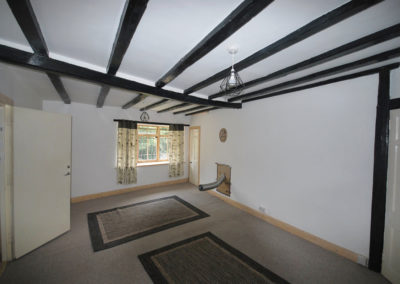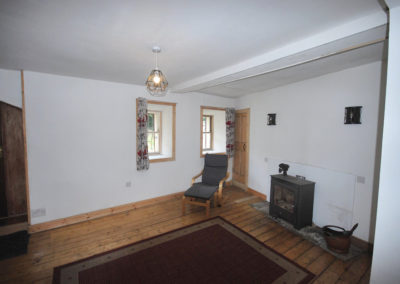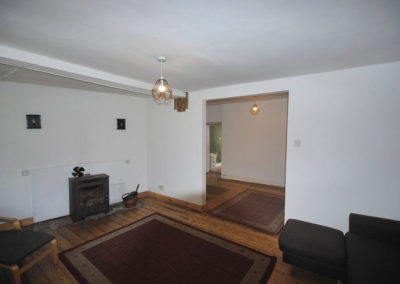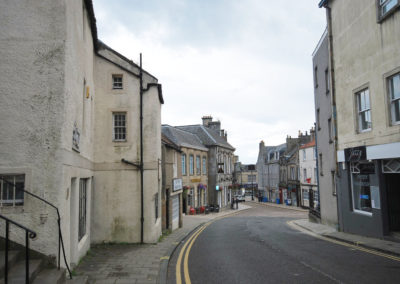DESCRIPTION
The subjects comprise of a 3-storey “B” category listed semi-detached building built in 1637 with stone walls and roughcast externally and a pitched and pan tiled roof.
Internally the subjects comprise of the following:
Ground floor retail unit with w/c (2 entrance doors so could be sub-divided).
First floor – 1 bedroom, lounge, kitchen, dining room and bathroom.
Second floor – 3 Bedrooms and w.c. There is a separate side access door to this level.
The attic area has the possibility for a conversion subject to local planning consents.
This property benefits from a large enclosed garden to the rear.
PROPOSAL
Offers are invited for the Heritable (freehold) interest of the property.
FLOOR AREAS
From sizes taken during our inspection we calculate the subject property, measured in accordance with the RICS Code of Measurement Practice (second edition, January 2018) to extend to the following approximate gross internal area (GIA):
Ground Floor: 35m²/377ft² approx.
First /Second Floors: 103m²/1,108ft² approx.
Total: 138m²/1,485ft² approx.
RATING
Rateable value £3,150.
EPC
A copy of the EPC will be available upon request.
VAT
All prices, premiums and rents quoted are exclusive of VAT.
PLANNING
All queries in relation to redevelopment/ reconfiguration of the subjects should be addressed to Fife Council Planning Department.
CLOSING DATE
A closing date may be set and all interested parties should make a note of interest at the offices of the Sole Agent. We reserve the right to sell or let the property without setting a closing date and we are not obliged to accept the highest or indeed any offer for the sale or lease of the property.









