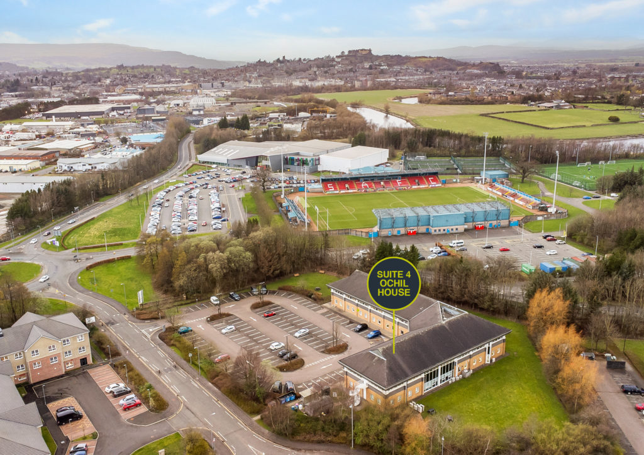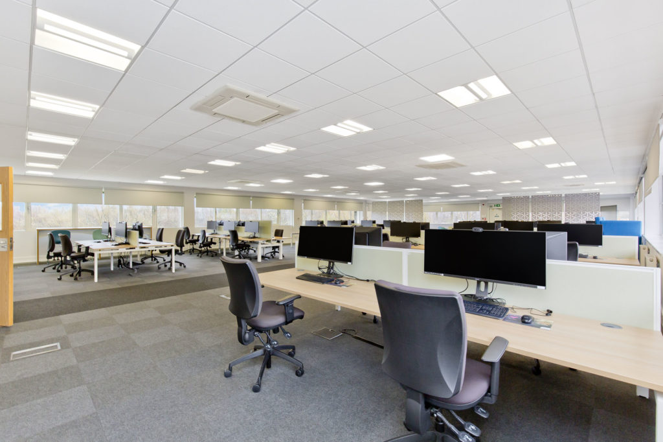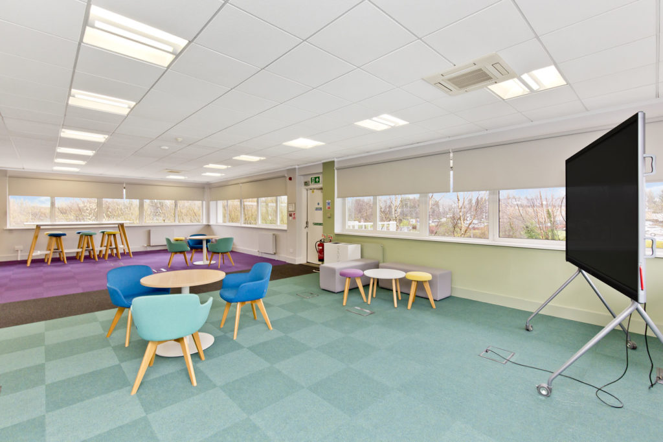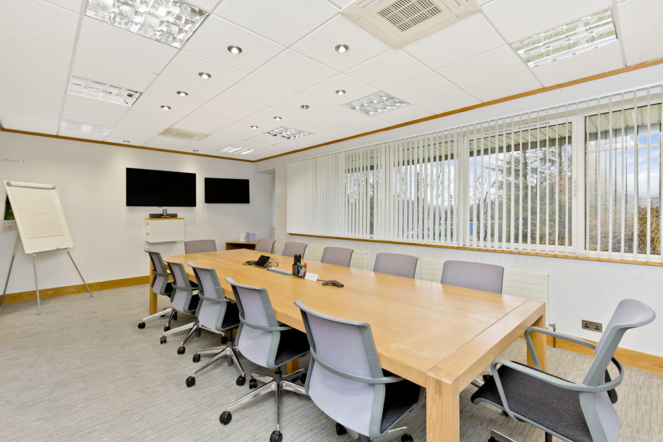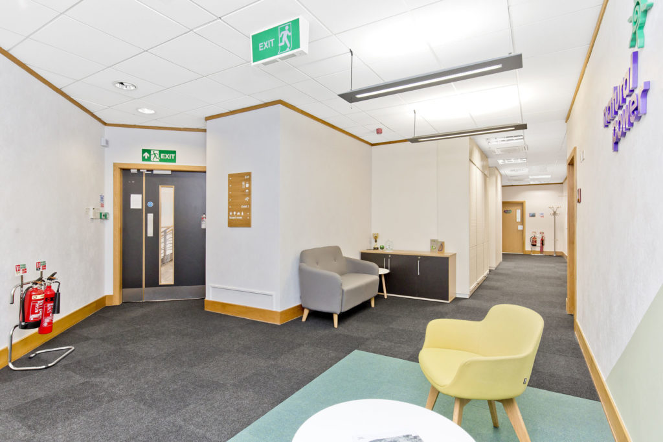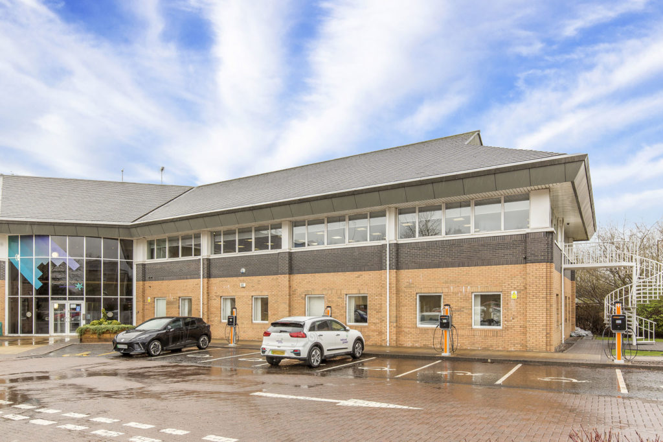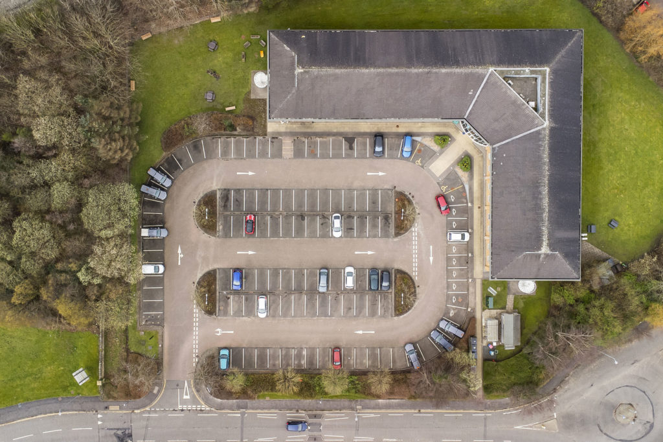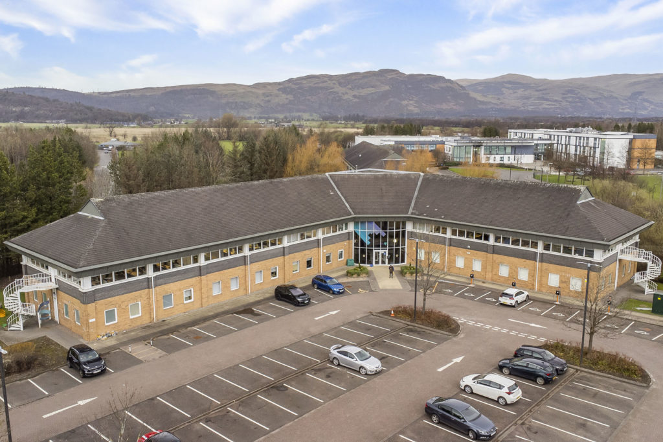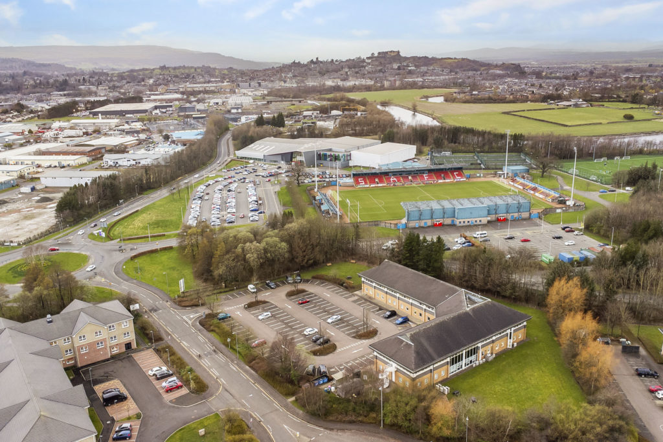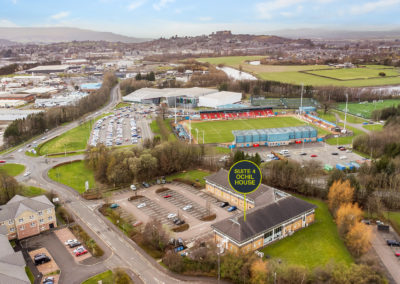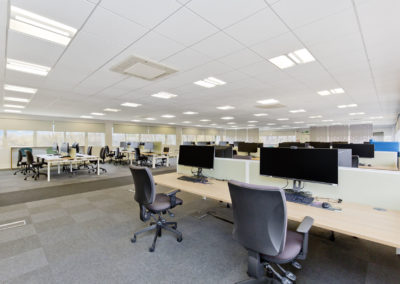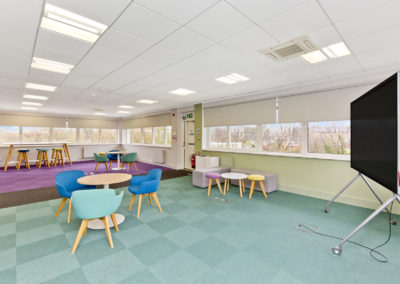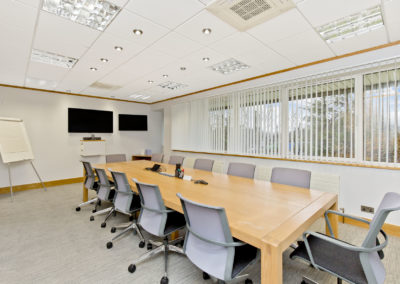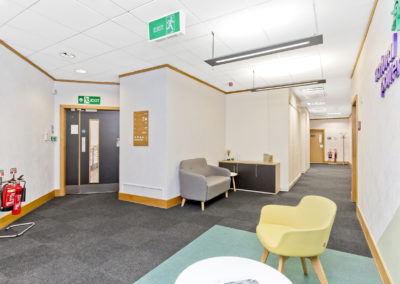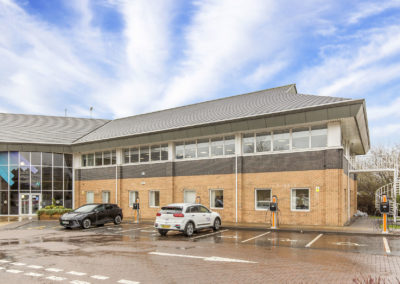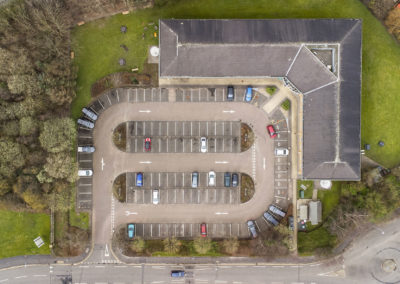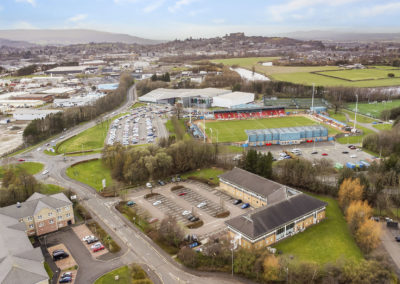DESCRIPTION
The suite is approached via a bright and airy shared entrance, with stairs or a lift taking you up to the first floor. A welcoming reception/waiting area brings you inside, creating an inviting first impression for visitors and incorporating a useful storage cupboard. From here, you step into the exceptionally spacious and light-filled open-plan office space, with more than enough space for various setups to suit the new business. Currently, the room accommodates multiple rows of desks, semi-separated from a casual meeting/social/relaxation area to one side, where the fire exit can also be found. The suite also boasts a spacious board room, four different meeting rooms of varying sizes, a printer/stationery room, a small kitchenette, and a server room.
Externally, there is ample parking available, with several electric vehicle charging points and accessible parking spaces.
PROPOSAL
Lease from £61,800 per annum for a new FRI lease.
FLOOR AREAS
From sizes taken during our inspection we calculate the subject property, measured in accordance with the RICS Code of Measurement Practice (second edition, January 2018) to extend to the following approximate net internal area (NIA):
481.8m²/5,186ft²
EPC
B.
RATING
Rateable value £50,500.
VAT
All prices, premiums and rents quoted are exclusive of VAT.
PLANNING
All queries in relation to redevelopment/reconfiguration of the subjects should be addressed to Stirling Council Planning Department.
CLOSING DATE
A closing date may be set and all interested parties should make a note of interest at the offices of the Sole Agent. We reserve the right to sell or let the property without setting a closing date and we are not obliged to accept the highest or indeed any offer for the sale or lease of the property.

