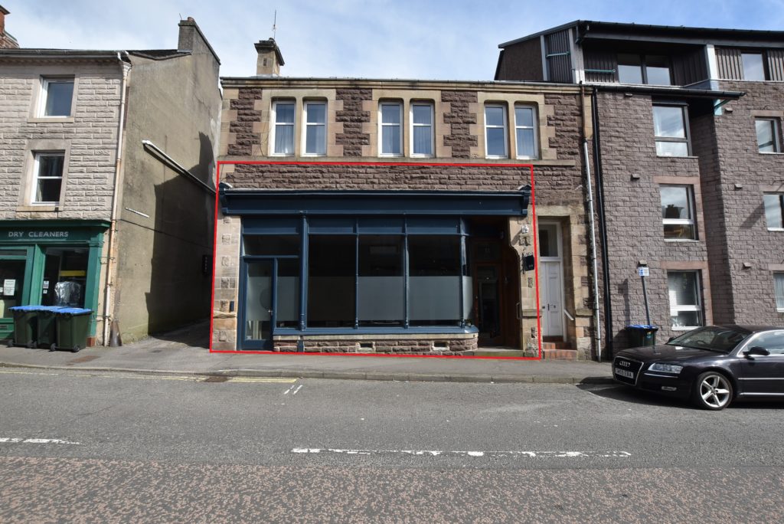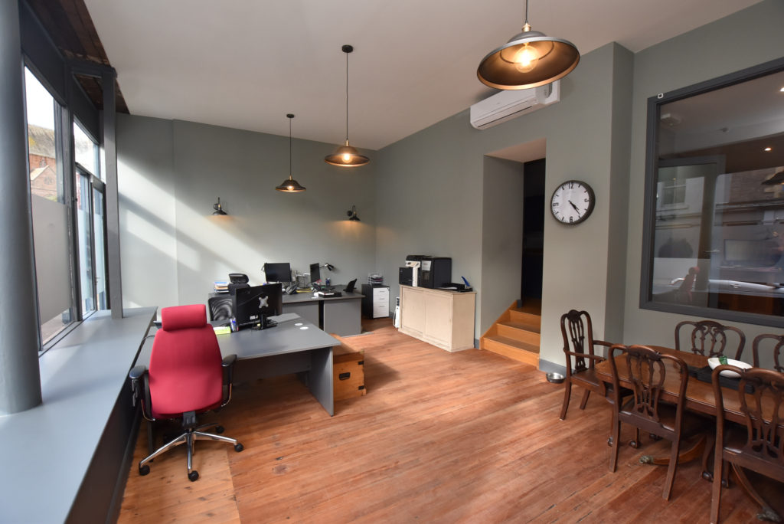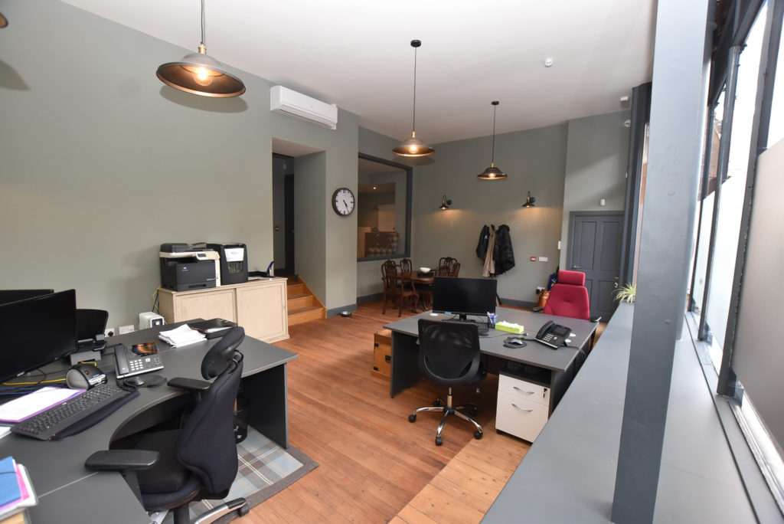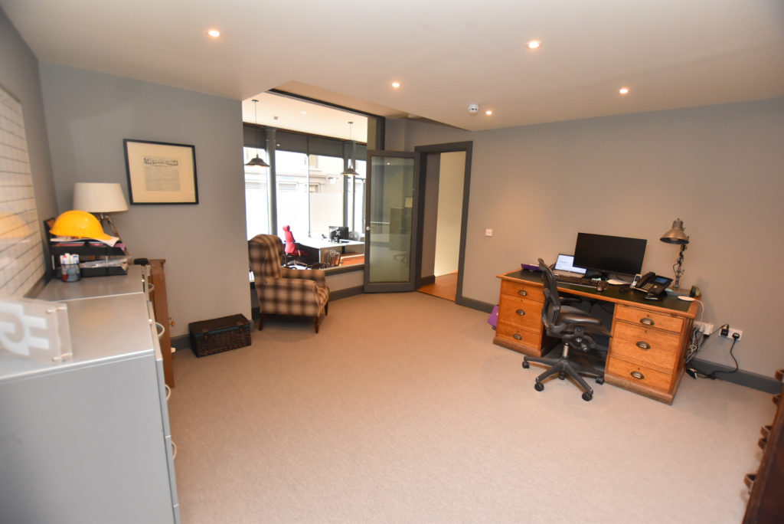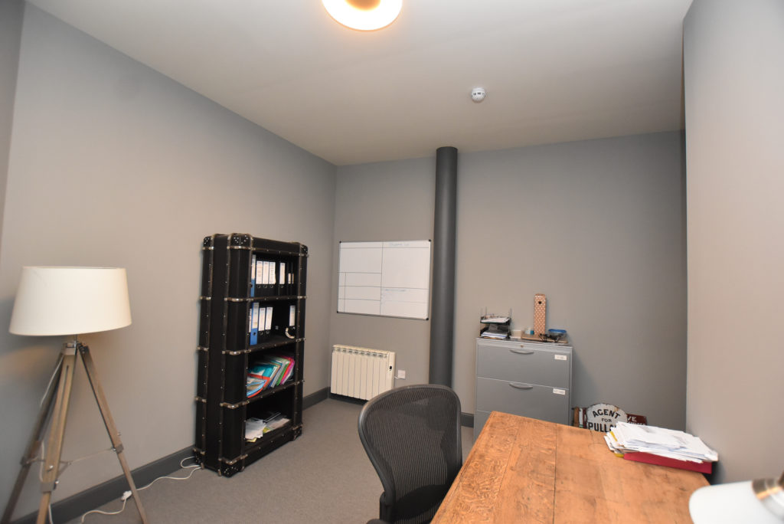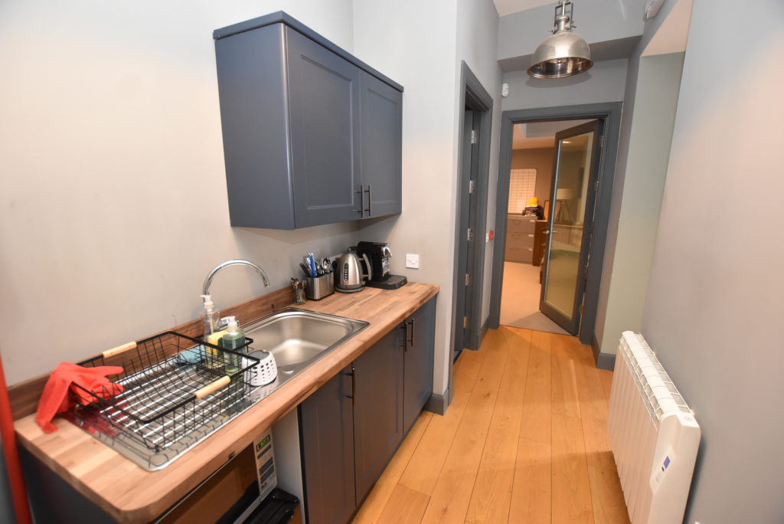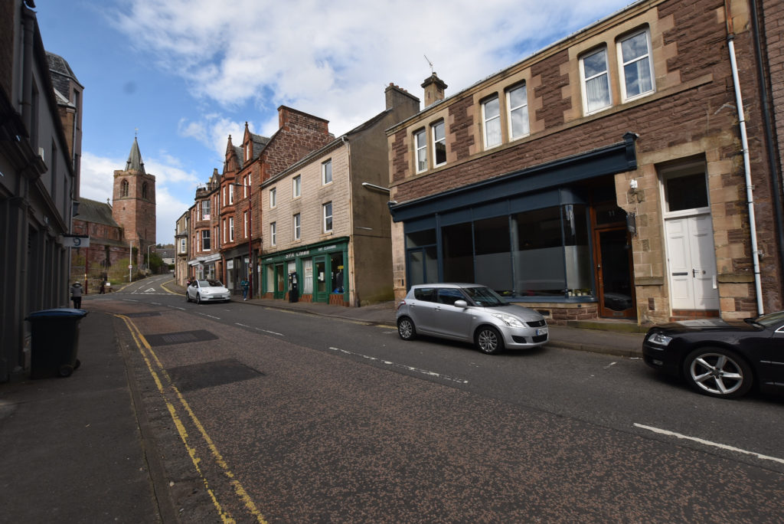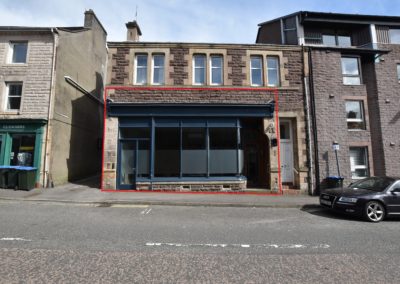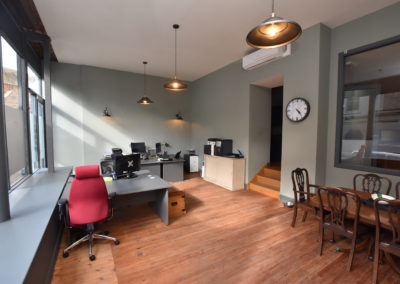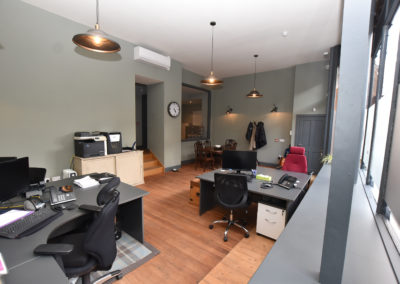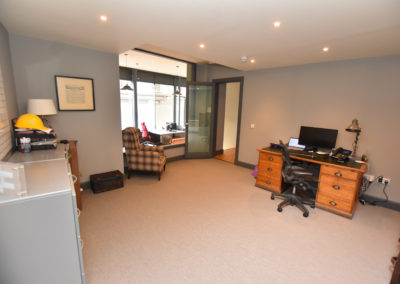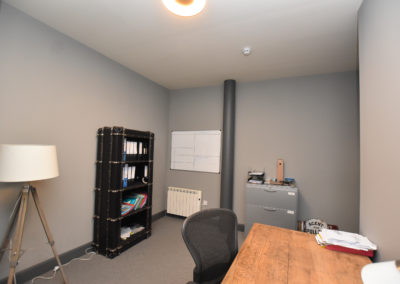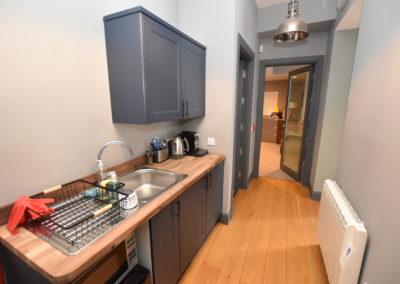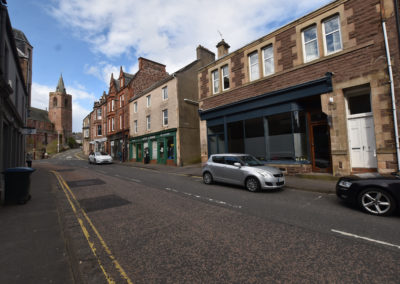DESCRIPTION
The subjects comprise a ground floor office/retail unit contained within a 2 storey building of stone construction with a pitched and slated roof. Internally the property provides the following accommodation:
Open plan front office/retail area: The room benefits from a large full width ornate glass frontage. The floor is of solid pitch pine whilst the walls and ceiling are plastered and painted with insulated backing. A new Fujtisu air conditioning system has been installed together with a new hard wired fire alarm system and intruder alarm/CCTV system. The entire property has been re-wired together with cat-6 network points.
Rear main office: The room provides a good sized office/treatment room. The room benefits from a large full width glazed panel to front shop. The floors are laid in a high spec carpet whilst the walls and ceiling are plastered and painted. A ceiling hatch provides access to a fully floored full height attic area which could possibly be utilised as additional accommodation by the addition of a staircase.
Rear office: Provides a further good sized office/treatment room. The floor is overlaid in carpet whilst the walls and ceiling are plastered and painted.
Kitchen area: Provides a newly installed kitchen with walnut worktop and stainless steel sink. The floors are overlaid in a solid oak covering whilst the walls and ceiling are plastered and painted.
W.C: Provides a toilet and wash hand basin with electric towel rail. The floors are overlaid in a solid oak covering whilst the walls and ceiling are plastered and painted.
To the rear of the property is a single car parking space.
FLOOR AREAS
From sizes taken during our inspection we calculate the subject property, measured in accordance with the RICS Code of Measurement Practice (second edition, January 2018) to extend to the following approximate gross internal area (GIA):
88.4m²/951ft²
PROPOSAL
Offers over £85,000 are invited for the Heritable interest.
Lease from £9,000 per annum for a new FRI lease.
PLANNING
All queries in relation to redevelopment/ reconfiguration of the subjects should be addressed to Perth & Kinross Council Planning Department.
RATING
Rateable value £4,250.
EPC
G.
VAT
All prices, premiums and rents quoted are exclusive of VAT.
CLOSING DATE
A closing date may be set and all interested parties should make a note of interest at the offices of the Sole Agent. We reserve the right to sell or let the property without setting a closing date and we are not obliged to accept the highest or indeed any offer for the sale or lease of the property.

