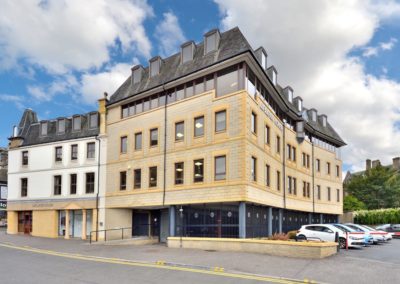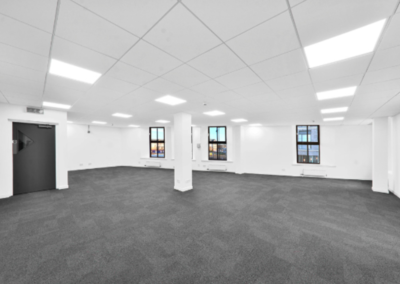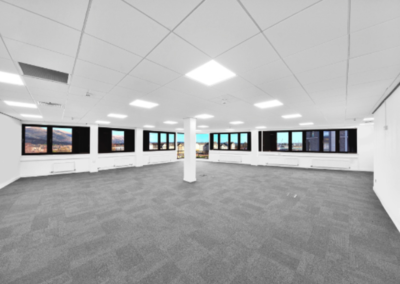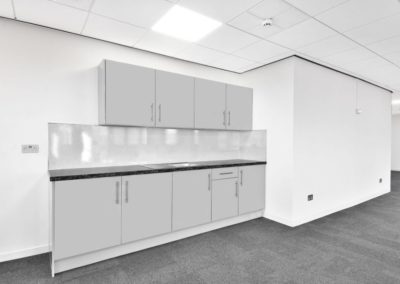DESCRIPTION
The suite is located on the 3rd floor of a modern 5storey building, providing high quality accommodation, together with allocated private parking spaces.
Internally the suite provides modern, open plan accommodation and benefits from gas central heating, perimeter trunking and double glazed windows.
Wallace House is fully DDA compliant and benefits from a passenger lift serving all floors, manned reception and toilet facilities on the communal landings of each floor with shower facilities located on the 3rd floor.
A comprehensive refurbishment of the common areas of Wallace House was recently completed and included upgrading the entrance foyer, stairways and WCs.
FLOOR AREAS
From sizes taken during our inspection we calculate the subject property, measured in accordance with the RICS Code of Measurement Practice (second edition, January 2018) to extend to the following approximate gross internal area (GIA):
108.2m2/1,165ft2
PROPOSAL
Office are available from £14 psf. A range of incentives are available. A service charge will be payable.
RATING
Rateable value £12,500.
PLANNING
All queries in relation to redevelopment/ reconfiguration of the subjects should be addressed to Stirling Council Planning Department.
CLOSING DATE
A closing date may be set and all interested parties should make a note of interest at the offices of the Joint Agents. We reserve the right to let the property without setting a closing date and we are not obliged to accept the highest or indeed any offer for the lease of the property.
VAT
All prices, rents, premiums are quoted exclusive of
VAT.
EPC
The Energy Performance Certificate rating for Wallace House is C.








