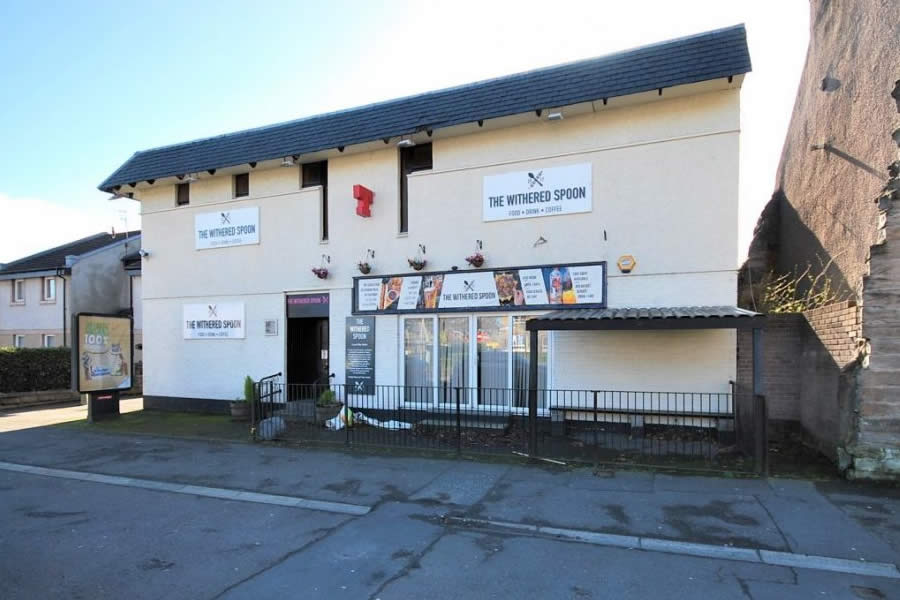DESCRIPTION
The subjects comprise a detached two storey building which we understand was constructed in the 1960s.The building is of brick construction with a rough cast finish surmounted by a flat roof with mansard hung slate sides.
Access to the main bar and restaurant room is provided through an entrance door on Goschen Place.
Internally, the subjects provide the following accommodation:
GROUND FLOOR
Bar
The floor is overlaid in a wooden covering, whilst the walls and ceiling are plastered and painted. A timber bar area has been incorporated together with inbuilt seating booths and additional seating areas.
Storage Area
A large cellar/beer store is formed to the rear of the bar area together with two storage rooms and plant room.
W.C.s
Separate male, female and disabled w.c.’s are provided.
Kitchen
Incorporates double stainless steel deep basins and various stainless steel appliances, dumb waiter and extraction system. The floor and walls are overlaid in a ceramic tile covering, whilst the ceiling is plastered and painted.
FIRST FLOOR
Function Room
A large function room is provided together with food preparation area. The floor is overlaid in a wooden covering whilst the walls and ceiling are plastered and painted.
Separate male and female w.c.’s are provided.
FLOOR AREAS
From sizes provided by our client, we understand that the subject property, measured in accordance with the RICS Property Measurement Professional Statement (First Edition, May 2015) incorporating the International Property Measurement Standards and the RICS Code of Measuring Practice to extend to the following approximate gross internal area (GIA):
Ground Floor Public House/Restaurant 187.7m2/2,020sqft2
First Floor Function Room 187.7m2/2,020sqft2
Total 375.4m2/4,040sqft2
THE DEVELOPMENT
The subjects could be used as existing or the building could be reconfigured.
In addition to this the subjects benefit from planning permission to demolish the existing building and erect three townhouses.
Please contact us for full details.
RATING
The Rateable Value of the property is GBP13,800.
Please contact local rating office for further information.
PLANNING
All queries in relation to redevelopment/ reconfiguration of the subjects should be addressed to West Lothian Council Planning Department.
PROPOSAL
Offers over £150,000 are invited for the Heritable (Scottish equivalent of Freehold) interest.
CLOSING DATE
A closing date may be set and all interested parties should make a note of interest at the offices of the Joint Agents. We reserve the right to sell the property without setting a closing date and we are not obliged to accept the highest or indeed any offer for the sale of the property.
VAT VAT .
EPC
Upon construction of the new residential units, EPC’s will be required.


