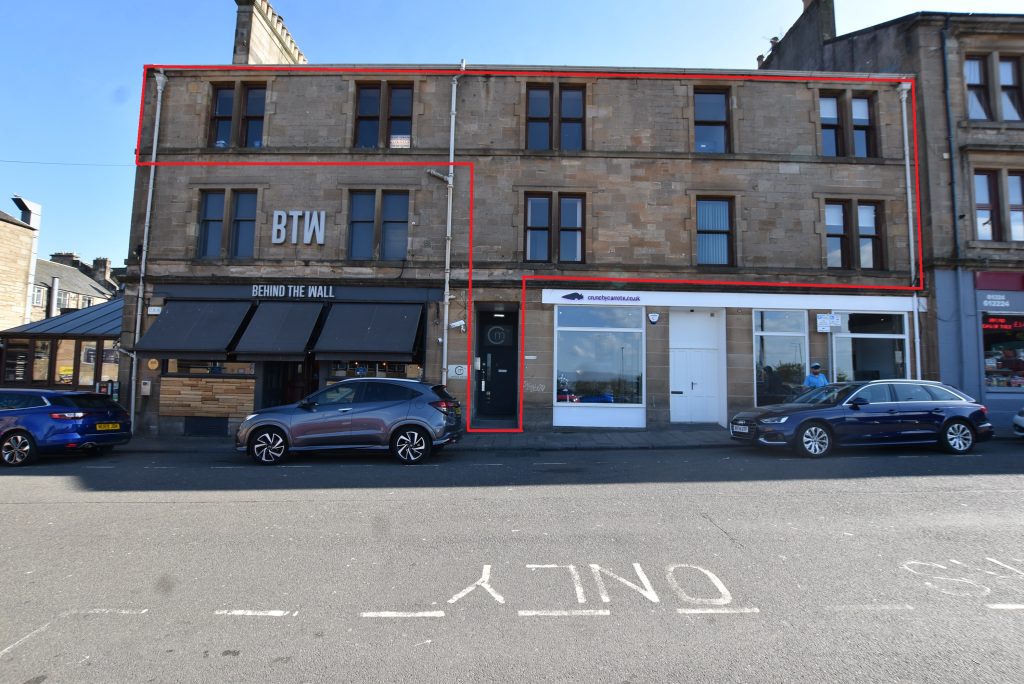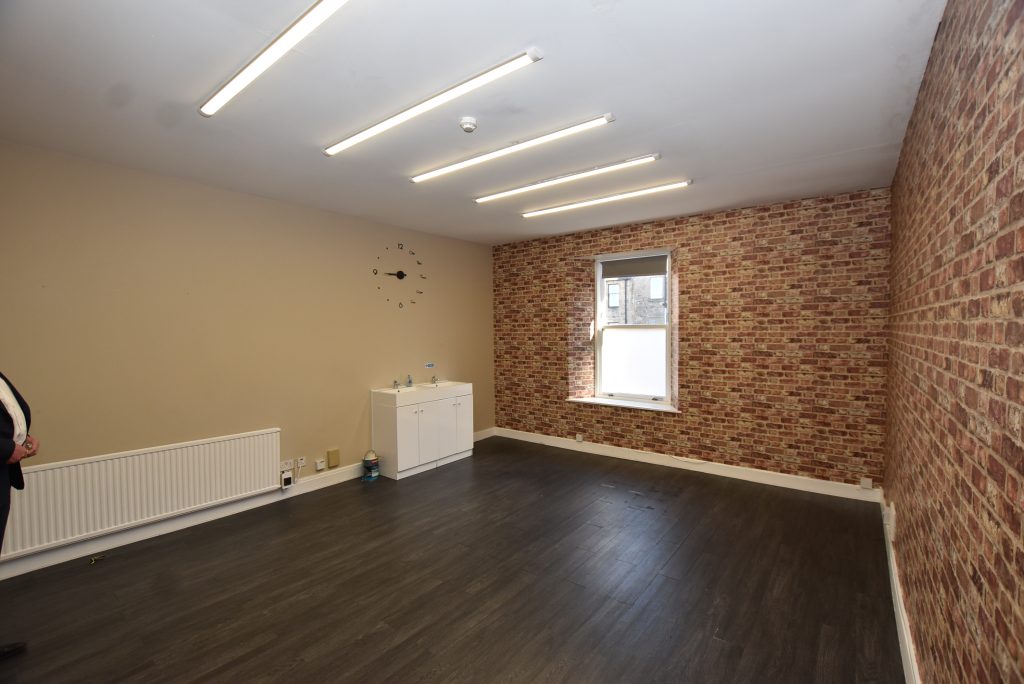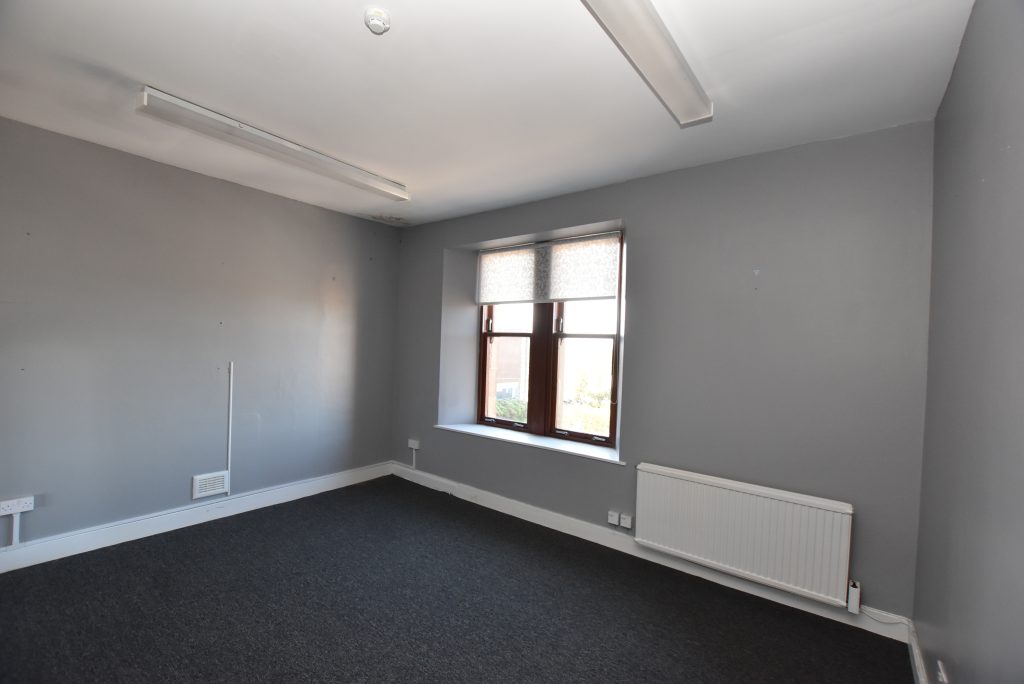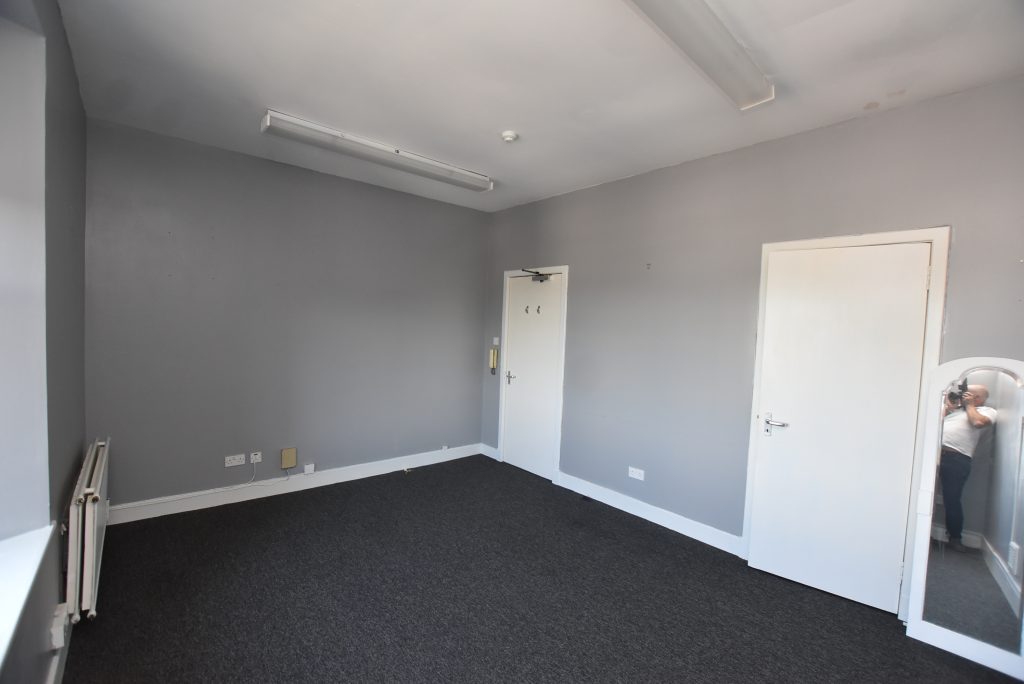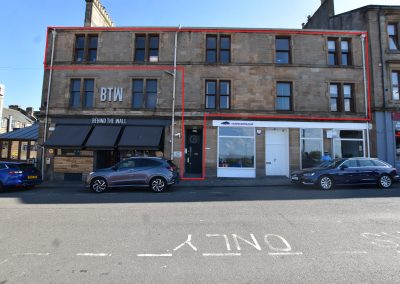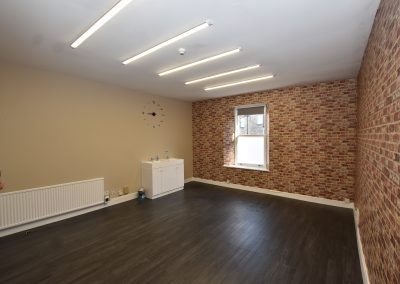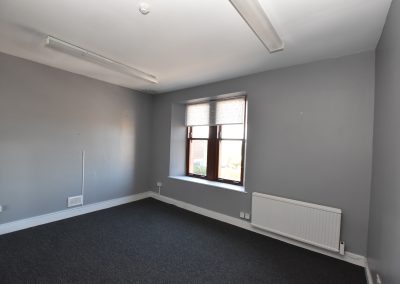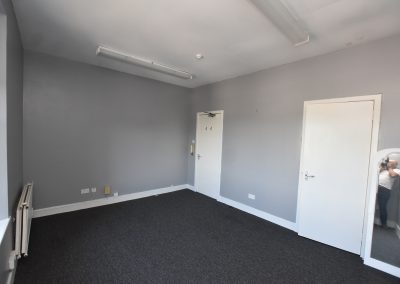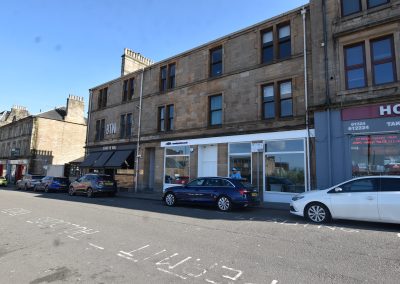DESCRIPTION
The subjects comprise a first floor and second floor office unit contained within a 3-storey building of stone construction surmounted by a pitched and slated roof.
Internally the property provides 8 office rooms each benefiting from a separate locked internal access door. Communal w.c’s and kitchen are also provided.
PROPOSAL
Lease from £175 per calendar month for the smallest suite. This rental includes a service charge, based on current rates and subject to review, to cover costs such as electricity, insurance, maintenance/cleaning of common areas, kitchen and toilets.
FLOOR AREAS
From sizes taken during our inspection we calculate the subject property, measured in accordance with the RICS Code of Measurement Practice (second edition, January 2018) to extend to the following approximate net internal area (NIA):
From 9.8m²/105ft² to 69.5m²/748ft²
EPC
A copy of the EPC will be available upon request.
RATING
The offices benefit from being under the rateable threshold.
VAT
All prices, premiums and rents quoted are exclusive of VAT.
PLANNING
All queries in relation to redevelopment/ reconfiguration of the subjects should be addressed to Falkirk Council Planning Department.
CLOSING DATE
A closing date may be set and all interested parties should make a note of interest at the offices of the Sole Agent. We reserve the right to sell or let the property without setting a closing date and we are not obliged to accept the highest or indeed any offer for the sale or lease of the property.

