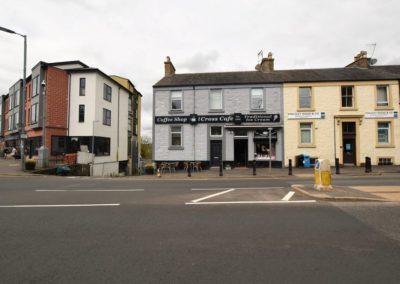DESCRIPTION
The subjects comprise an end terraced property formed over two storeys, basement and attic. The building is of traditional stone construction surmounted by a timber framed and pitched roof overlaid in slate.
Internally the subjects provide the following:
Basement: Two large storage areas, two smaller storage areas, laundry room and w.c.
Ground Floor: Cafe with seating area, kitchen and serving area along with retail shop.
First Floor: Good sized two bed residential flat, kitchen/diner, living room and bathroom.
Attic: Large floored storage area.
Externally the property benefits from a good sized garage and rear courtyard garden.
The property would be well suited for subdivision which could offer an investor multiple revenue streams. Alternatively the property is well suited for redevelopment into a residential use (subject to local authority consents).
PROPOSAL
Offers over £320,000 are invited for the Heritable (freehold) interest.
FLOOR AREAS
From sizes taken during our inspection we calculate the subject property, measured in accordance with the RICS Code of Measurement Practice (second edition, January 2018) to extend to the following approximate gross internal area (GIA):
Garage 34.8m²/375ft²
Basement 63.1m²/679ft²
Ground Floor 74.1m²/798ft²
First Floor 82.3m²/886ft²
Attic 34.2m²/368ft²
Total 288.5m²/3,105ft²
PLANNING
All queries in relation to redevelopment/ reconfiguration of the subjects should be addressed to Inverclyde Council Planning Department.
CLOSING DATE
A closing date may be set and all interested parties should make a note of interest at the offices of the Sole Agent. We reserve the right to sell the property without setting a closing date and we are not obliged to accept the highest or indeed any offer for the sale of the property.
VAT
All prices, premiums and rents quoted are exclusive of VAT.
RATING
Rateable value £11,500.
EPC
G.


















